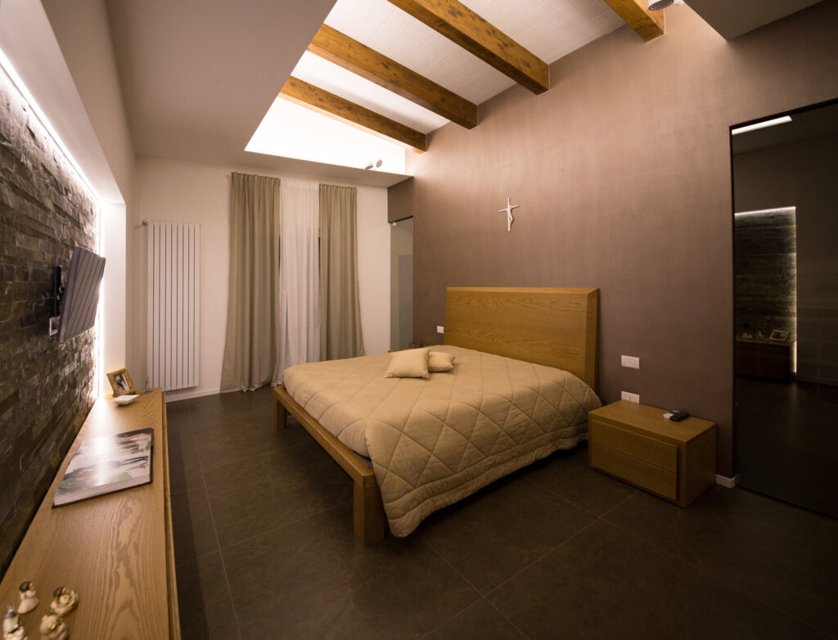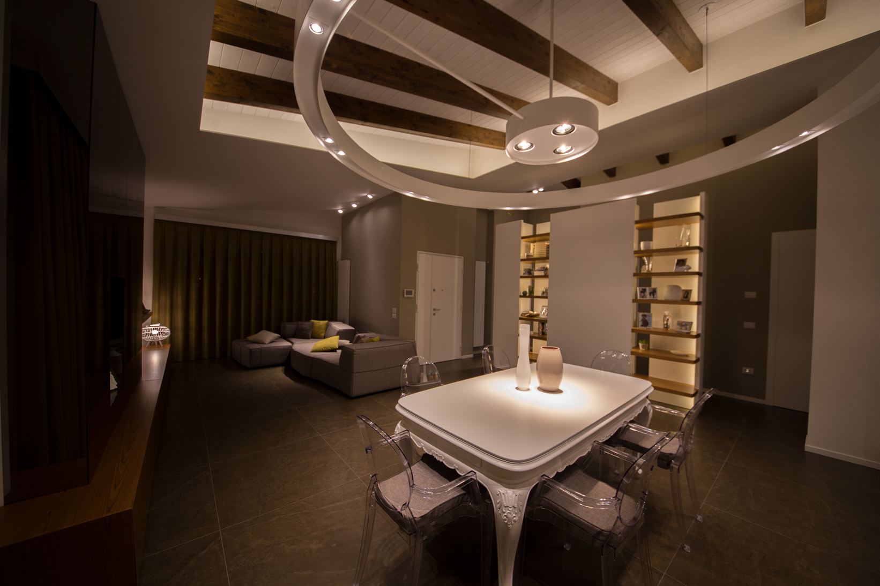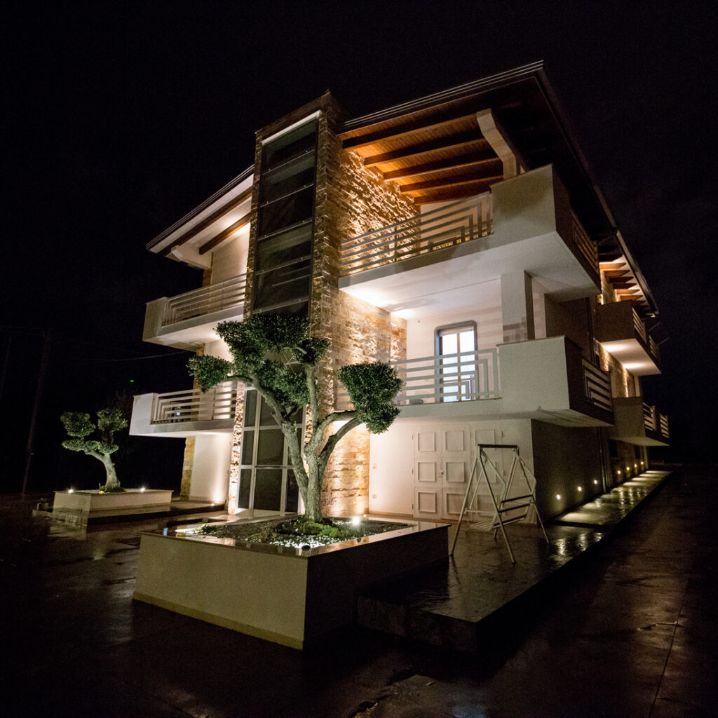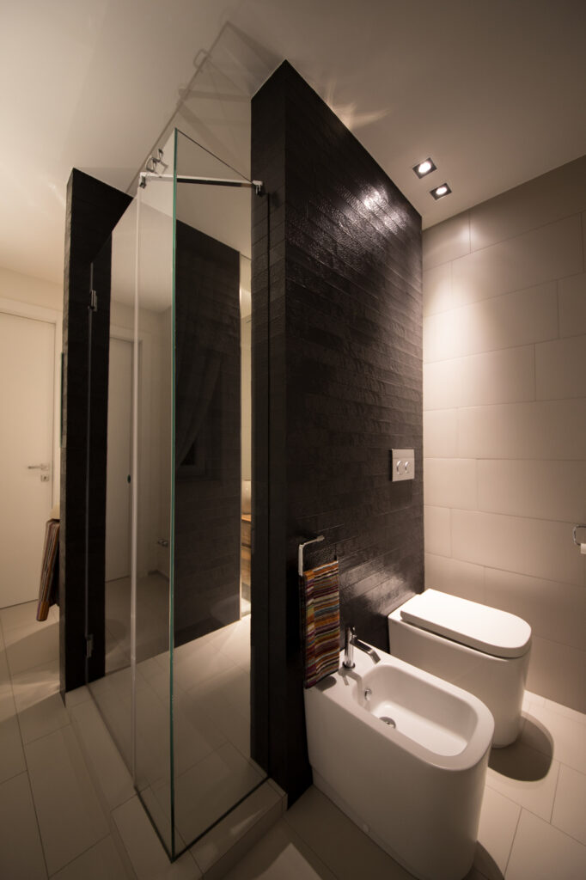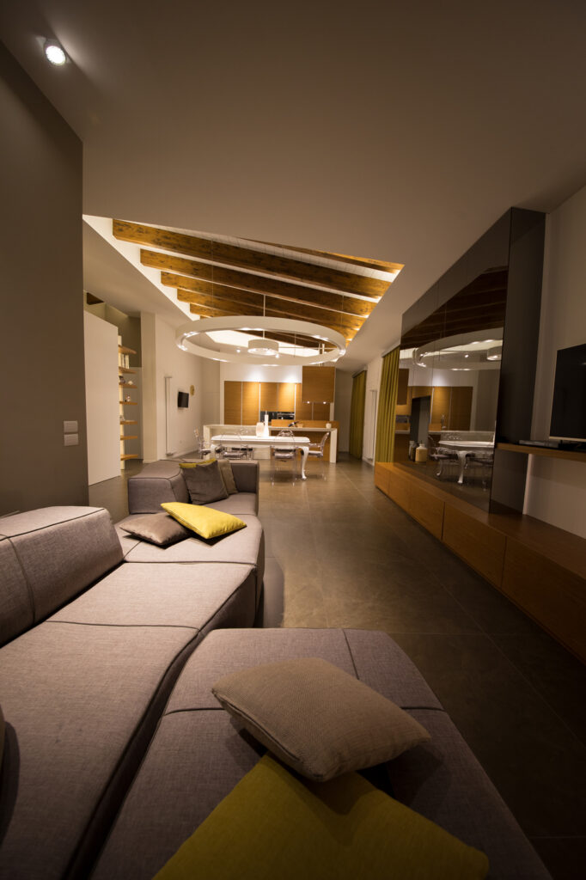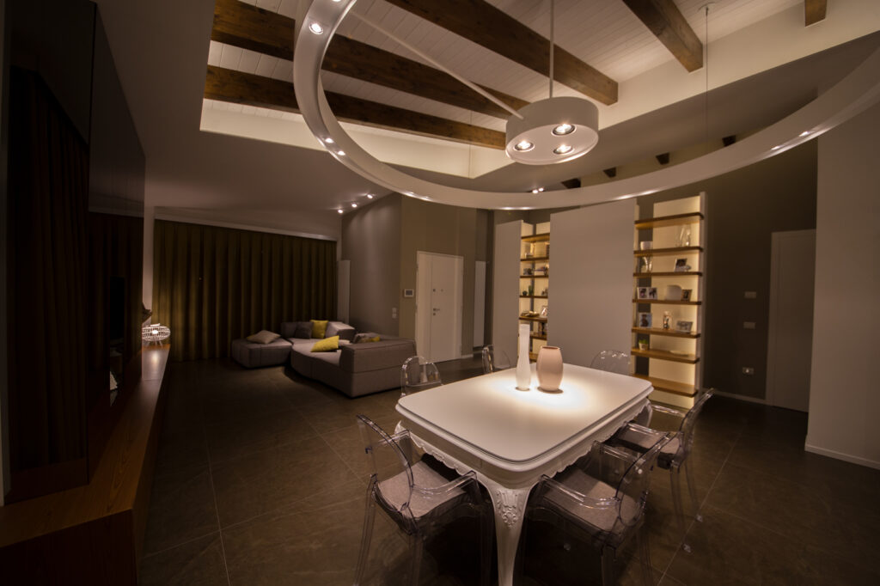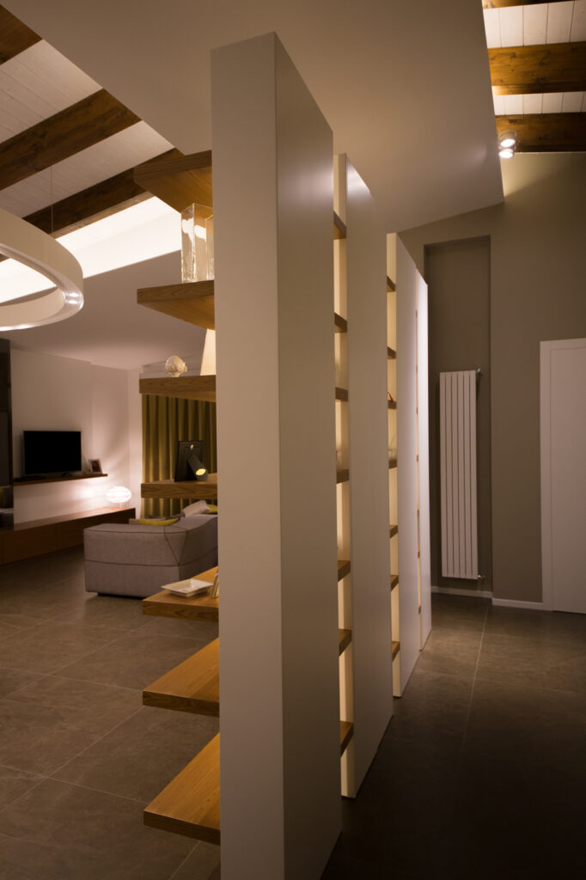Corato – 2013
“Spatial Correspondences”
A renovation project that has given new life to a three‑storey building. The intervention pivots around an ideal division into four sections, each characterized by a skillful interplay of visual contrasts.
The double‑pitched roof, alternating natural wood and white paint, establishes a dynamic visual rhythm that repeats in the natural stone cladding of the façades. Artificial lighting, highlighting both stone walls and side facades, contributes to the external Mediterranean atmosphere, completed with large planters housing olive trees. Inside, the open‑plan living area embraces a refined kitchen and a living room dominated by a large wall unit and a ceiling design that accentuate the architectural elements.
In the sleeping quarters, the master bedroom with en suite bathroom and walk‑in closet reflects a sober, elegant mood, with lighting designed to create suggestive effects. The en suite bathroom, featuring a central walk‑in shower and a handmade freestanding washbasin, demonstrates attention to detail that revitalizes the building, optimising both space and energy performance.
Location: Italy, Corato – 2013
Residential
Project Sheet
Renovation
Artesia, Flexalighting, Signorini, Galassia, Lucifero’s, Ariostea, Mutina, Marazzi
18 months
