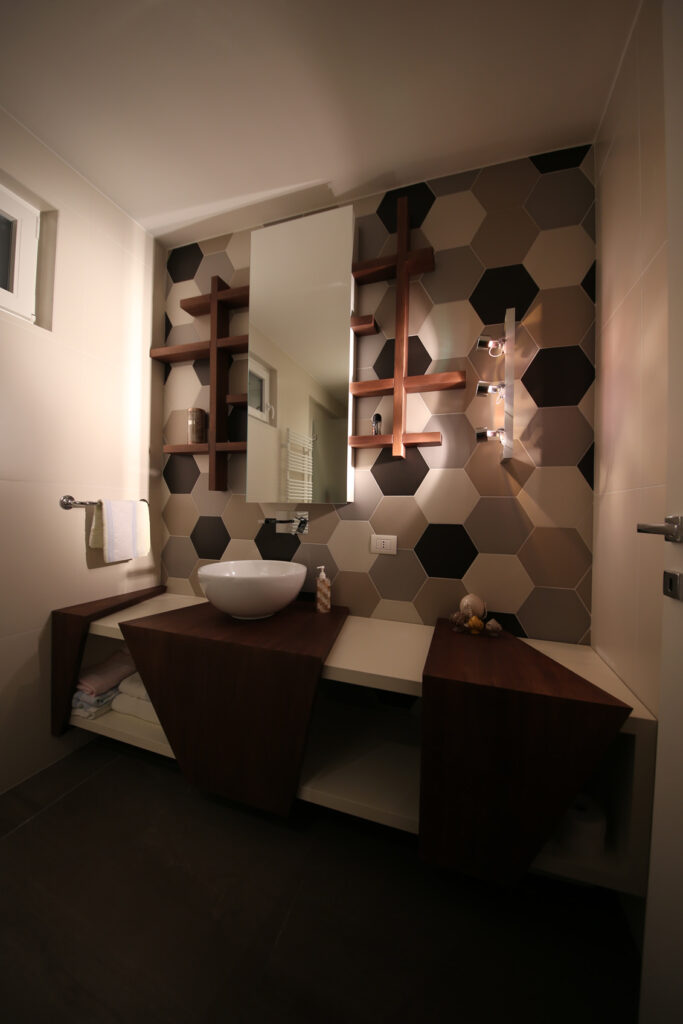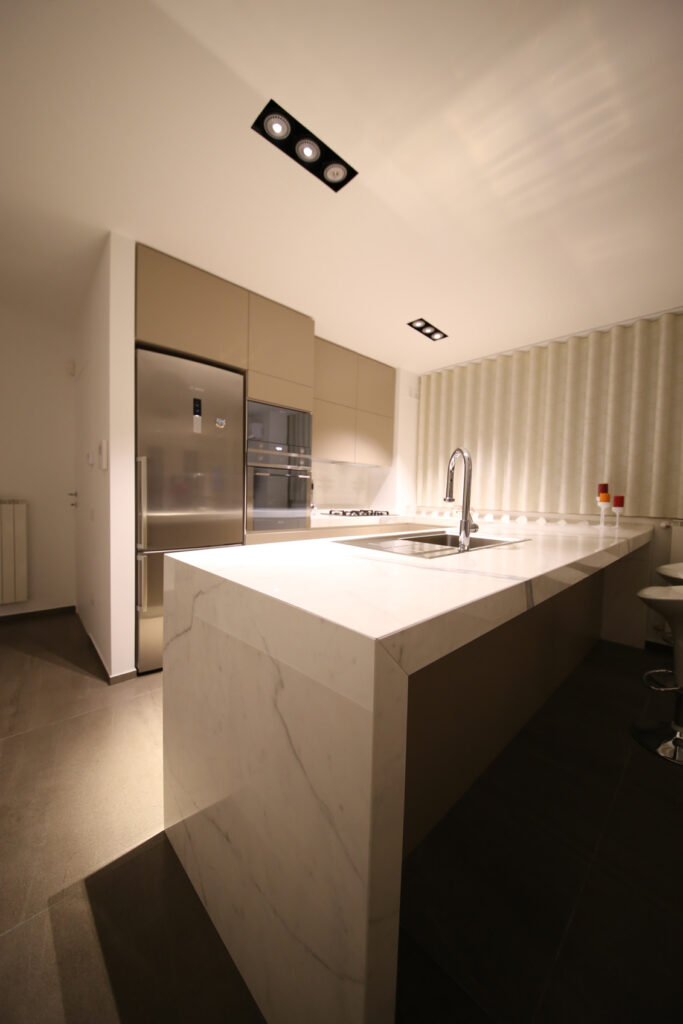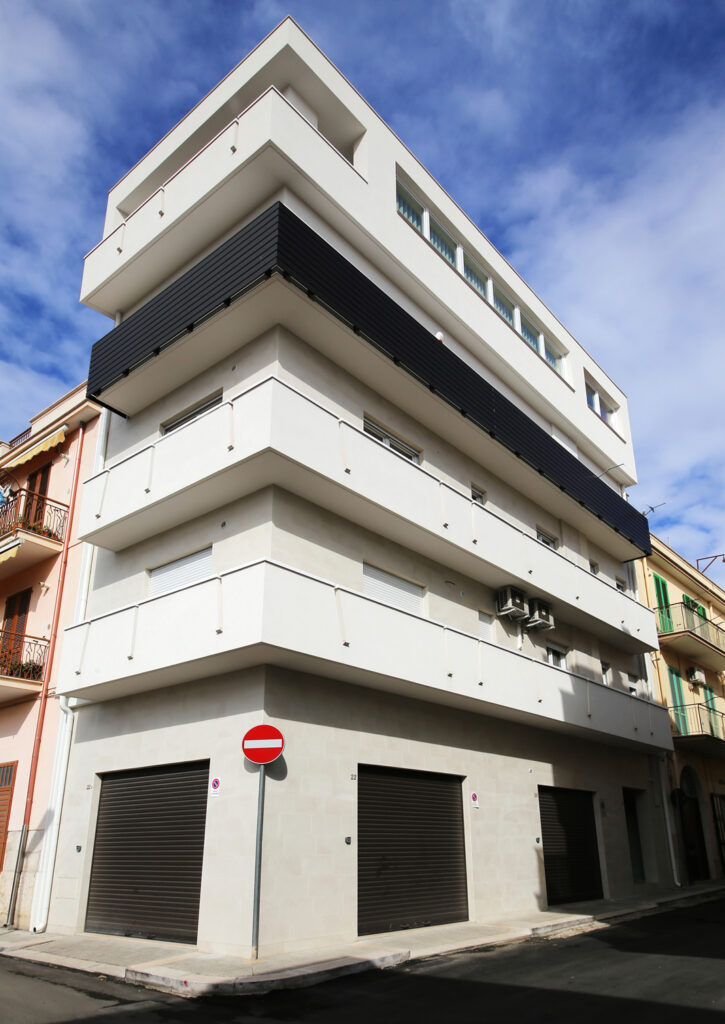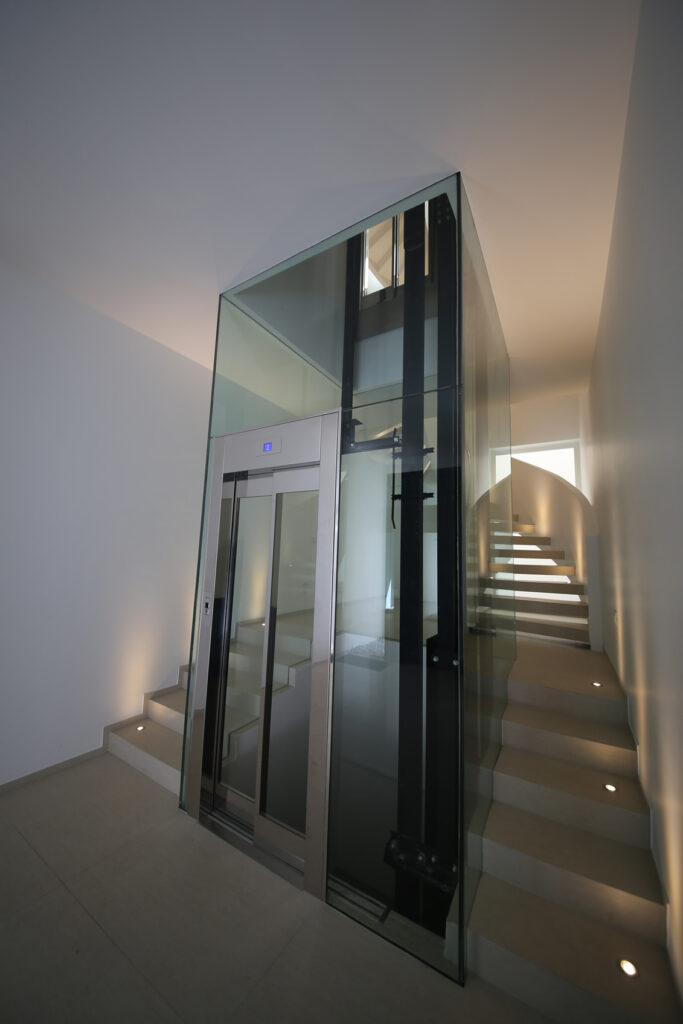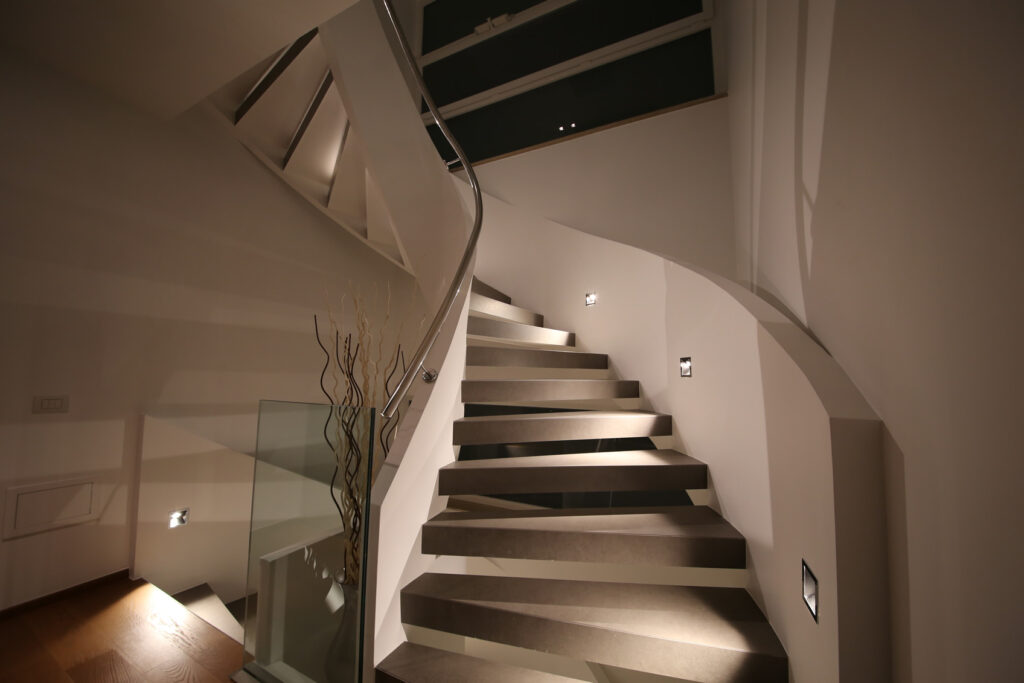Corato – 2016
“Rational Elegance”
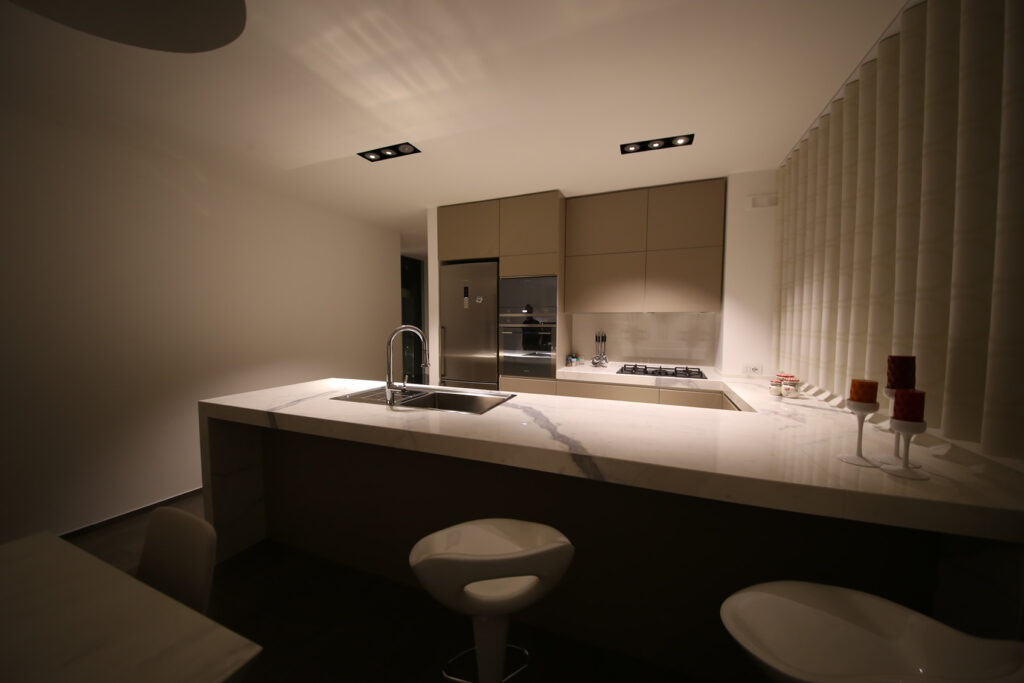
This building is defined by its pure, rational geometry, allowing it to harmoniously blend into the urban fabric while dialoguing with surrounding historic structures and creating a captivating contrast. Regularly arranged windows form a play of solids and voids that inject dynamism into the façades. The dominant use of white—in its discreet, timeless elegance—bestows lightness upon the structure, reducing its visual impact on the context.
A black entrance door offers stark contrast and invites entry, opening onto an elevator crafted in tempered glass and polished steel. This choice of transparency imbues the space with airiness, amplifying its dimensions and producing reverberations and reflections that make the environment suggestive and lively. In the evening, when lit from within, the elevator becomes a guiding light.
An elliptical staircase spirals upward around the transparent elevator shaft. This dynamic, enveloping form breaks the rigor of the context and becomes a piece of design that enhances the environment and defines its style.
Upon entering the apartment, one encounters a minimalist kitchen designed with high‑quality materials. Neutral colours reinforce a sense of spaciousness and lend the space a refined, elegant appearance. Every element has been carefully considered to balance aesthetics and efficiency. Throughout the other rooms, clean lines and neutral tones dominate, without sacrificing unexpected creative touches. These are warm, welcoming spaces that offer a unique sensory experience.
This is a rational and minimal project in which attention to functionality and detail has made it possible to craft a personal, pleasant home.
Country: Italy, Corato – 2016
Residential
Project Sheet
New Construction
Laminam, Lucifero’s, Ceramica Cielo, Viabizzuno, Ariostea, Fir Italia, Flexalighting, LEA Ceramiche
30 months


