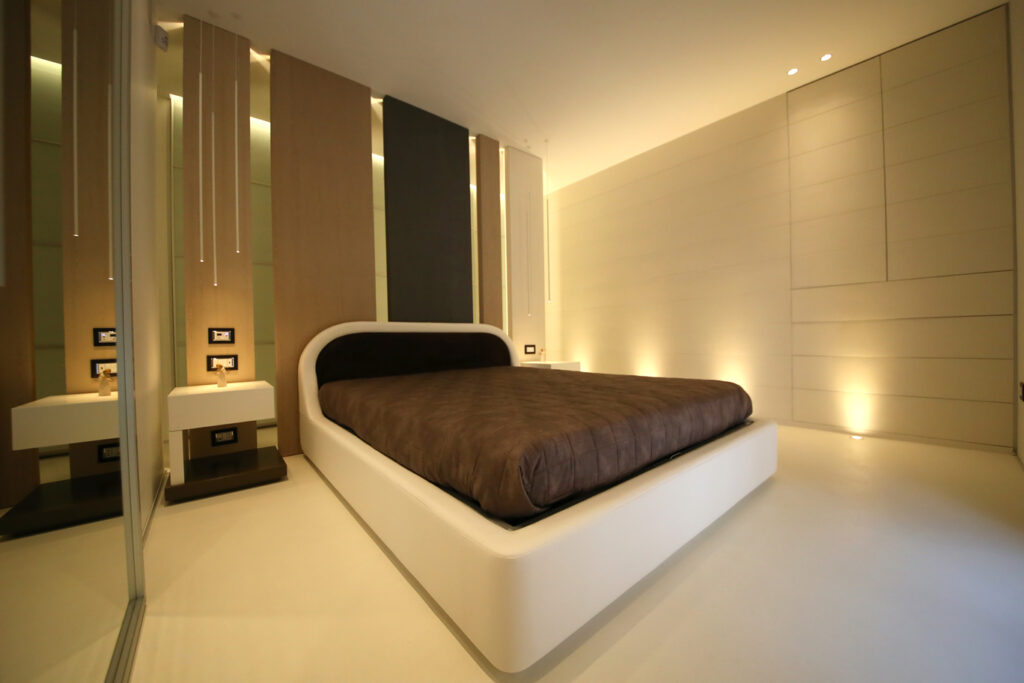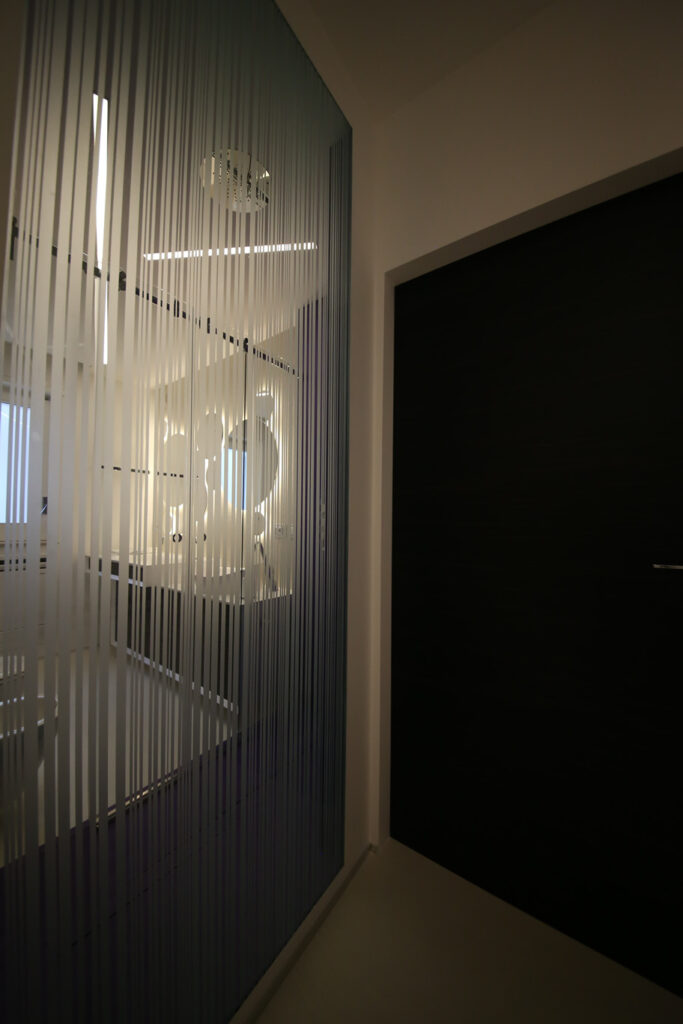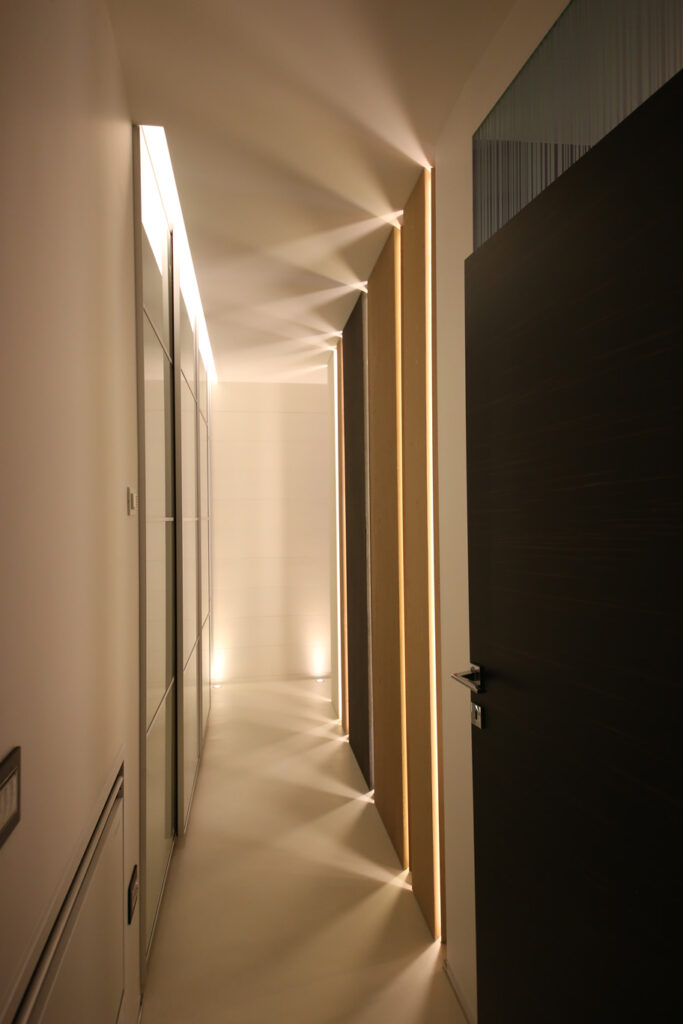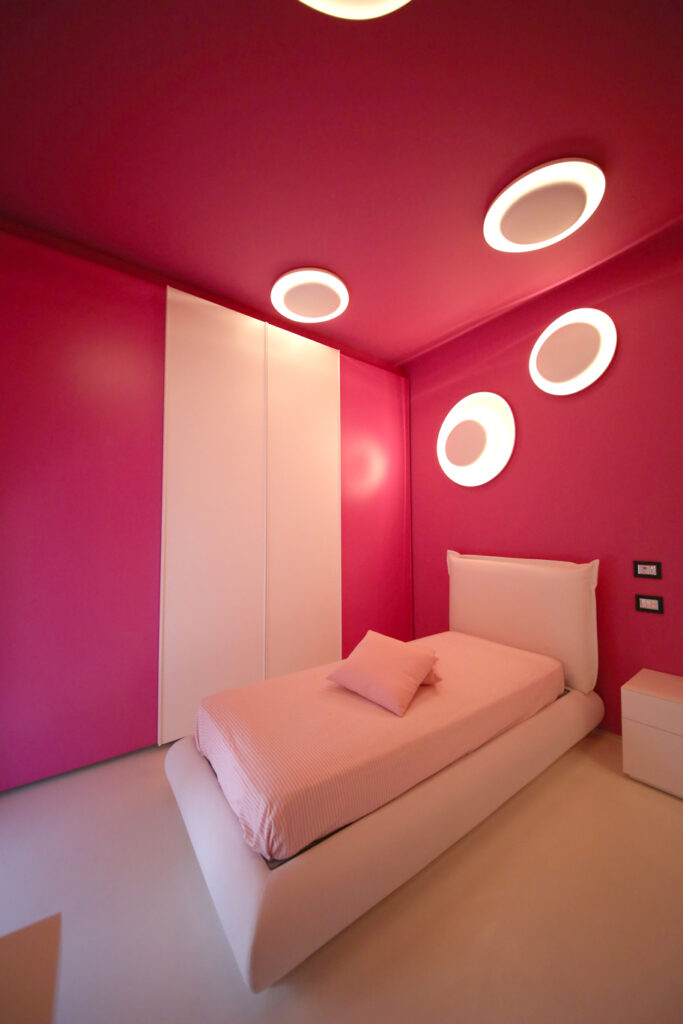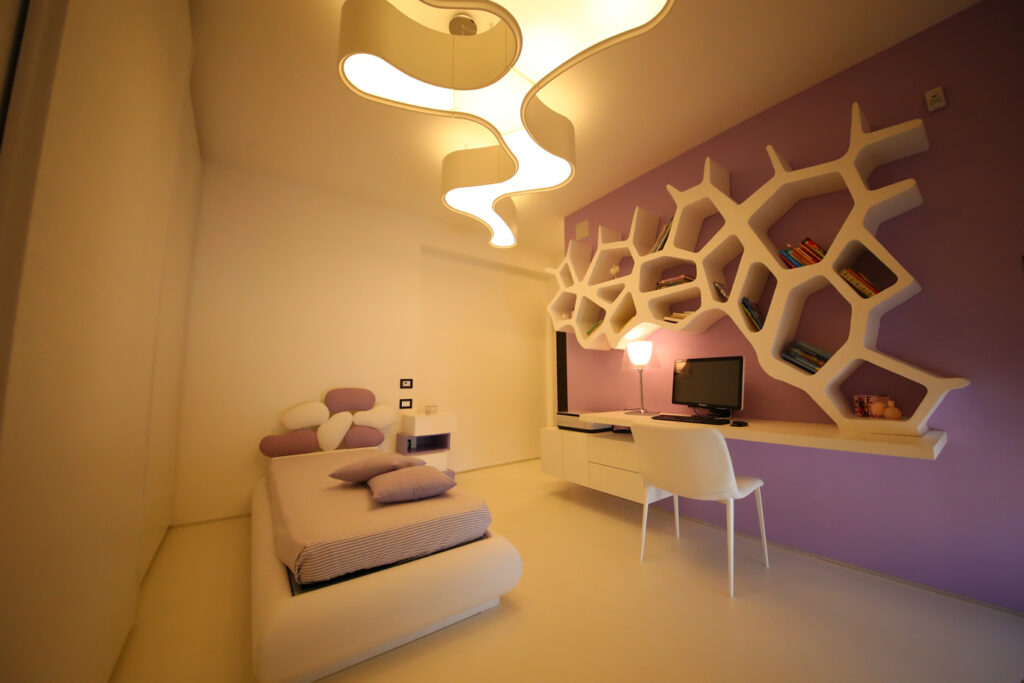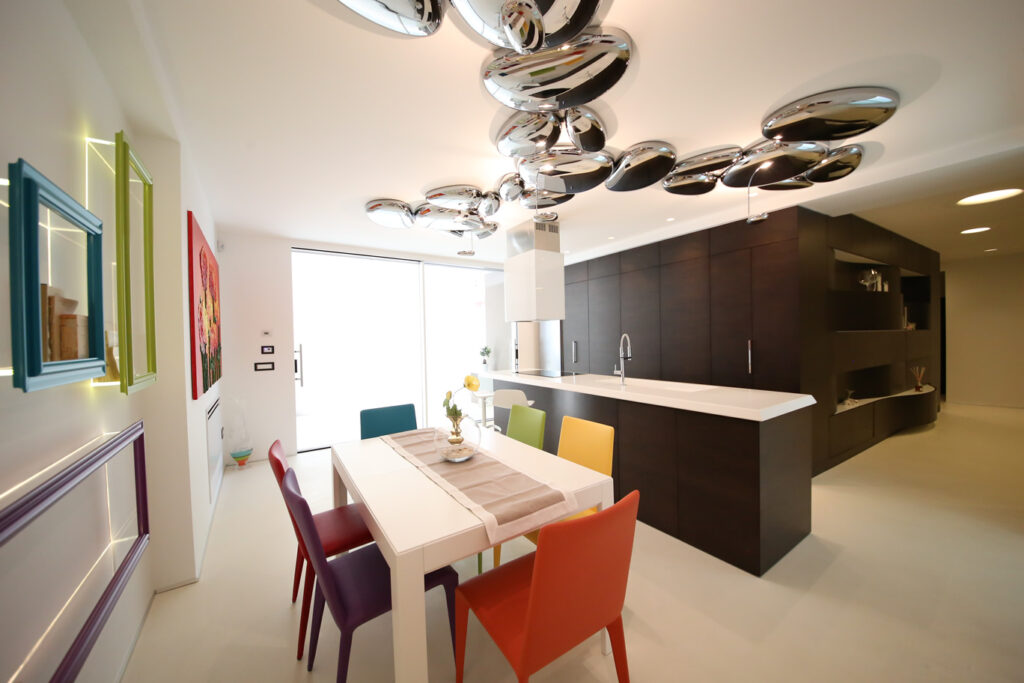Corato – 2017
” Kaleidoscope of Colours”

Stepping into this space feels like a vibrant plunge into a vortex of bold hues. An apartment designed to reflect its eclectic, expressive owners, who wanted their home to be joyful and lively, yet sophisticated and elegant.
The apartment opens into a welcoming, contemporary living area crafted for conviviality with friends and family. The focal point is a large, multifunctional storage unit in dark‑stained oak. Custom designed in an L‑shape, it evolves into a coat rack, a feature wall, and finally a kitchen—creating a cohesive open‑plan flow between living and dining. Completing the scene is a large patchwork chaise lounge sofa, with varied neutral fabrics echoed precisely in a floral‑themed wallpaper behind it, which also covers the flush security door at the entrance.
The kitchen is a celebration of joie de vivre. White painted walls and a continuous resin floor form a canvas for an explosion of colour. Glass shelving framed by vibrant, backlit trims holds an unusual collection of old books without covers. Coloured leather chairs around a white‑lacquered wood table invite sharing and conviviality. This stands in contrast to the dark wood island kitchen, modern and refined, designed down to the smallest detail for maximum comfort and performance. Above, a dramatic sculptural lamp with irregular chrome metal orbs acts as a visual coup de théâtre—each orb functioning like a small mirror, reflecting surrounding colours and creating a kaleidoscopic effect that shifts with movement and light.
The master bedroom is conceived as a true suite, with an anteroom corridor that builds anticipation. A large built‑in wardrobe integrates into a wood boiserie with horizontal lines dominates one wall; on the opposite side, a partition wall covered in wallpaper hides a large white leather bed with a high, soft headboard—ideal for reading or watching a film.
The private bathroom is both eclectic and sophisticated. A large violet‑resin shower dominates the room with a bold and evocative chromatic contrast. A decorative glass panel at the shower’s back wall creates a see‑through effect toward the anteroom and magnifies the sense of space.
Every detail in this project is a touch of originality. A whirlwind of vibrant, energetic colours, strong contrasts and fine materials blending into an harmony of refined, eclectic design. Each room tells a story; every detail is crafted to evoke ever new, unexpected sensations.
Country: Italy, Corato – 2017
Residential
Project Sheet
Renovation
Wall&Deco, Saba, Ermetika, Flos, Artemide, Bonaldo, Schüco, Kerakoll, Vibia,
Teuco, Brics, Gessi, Mutina, Antonio Lupi
24 months
