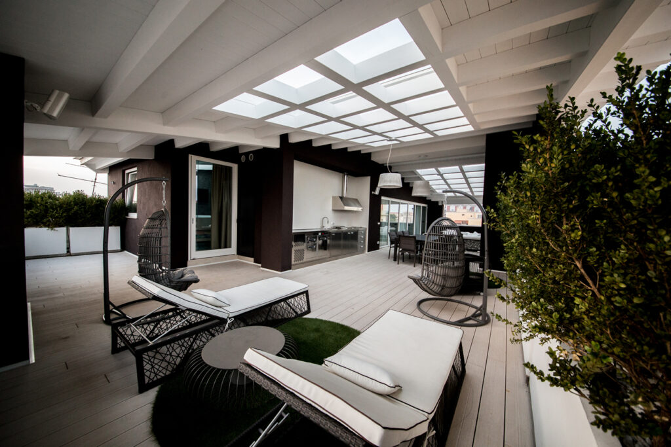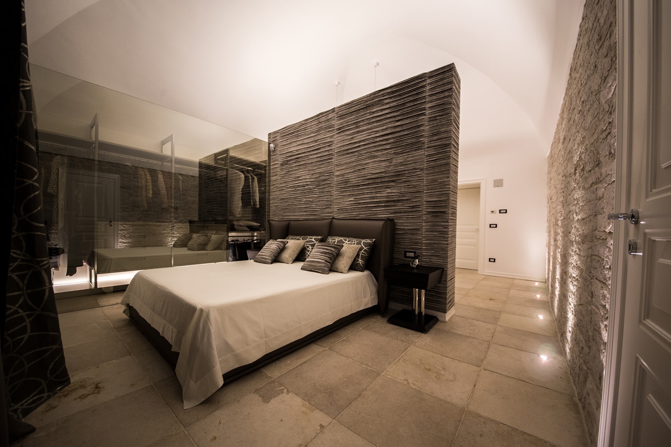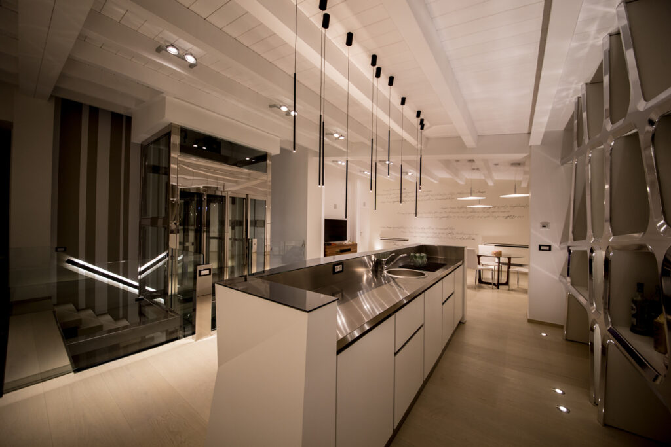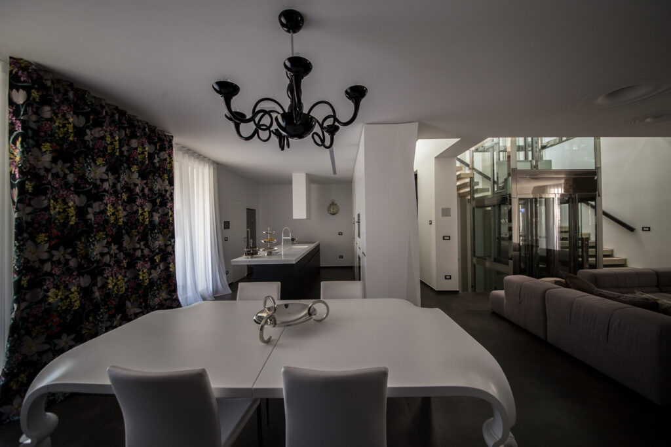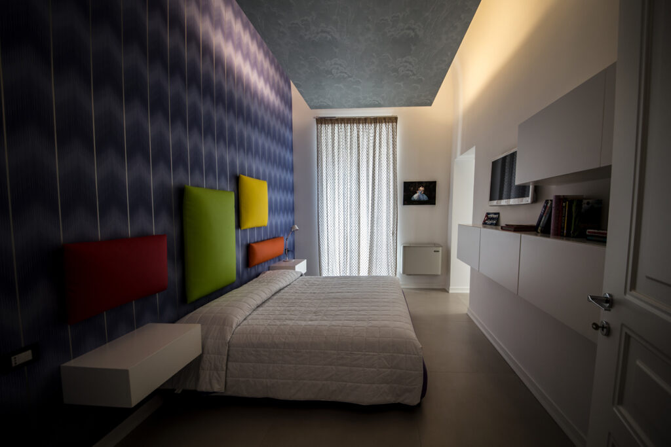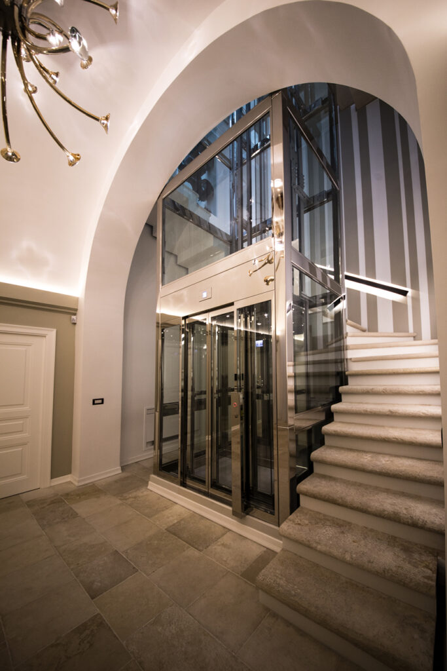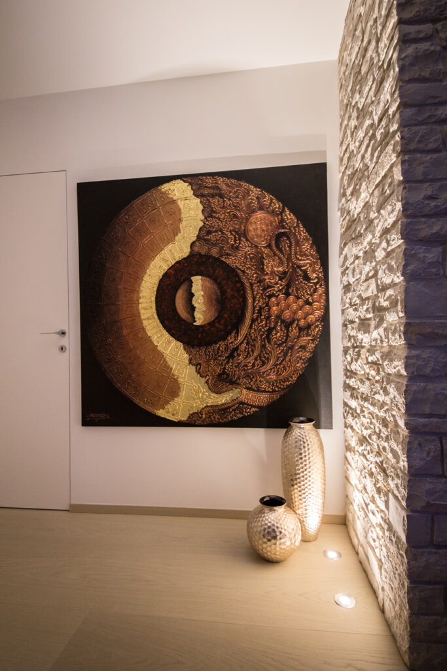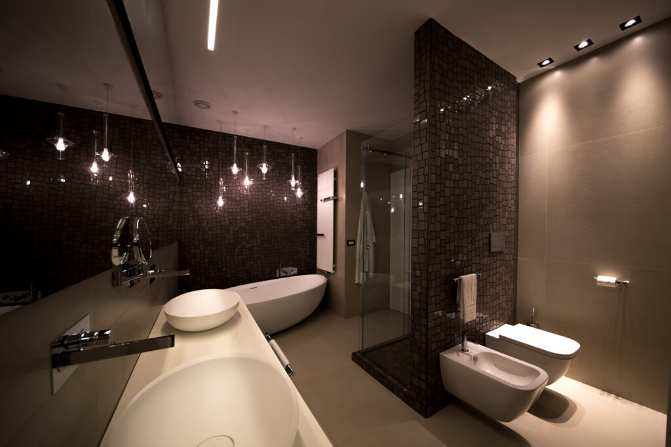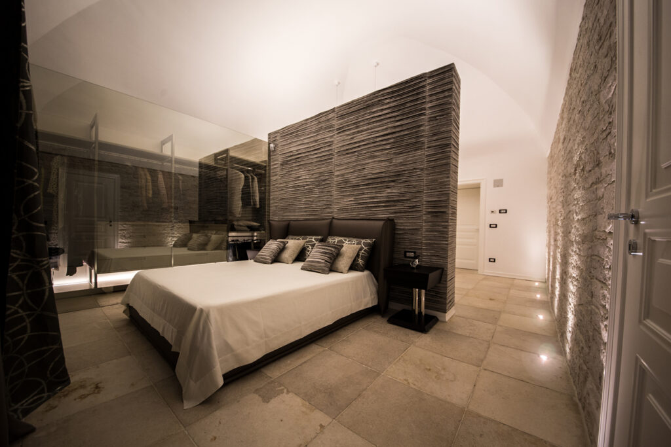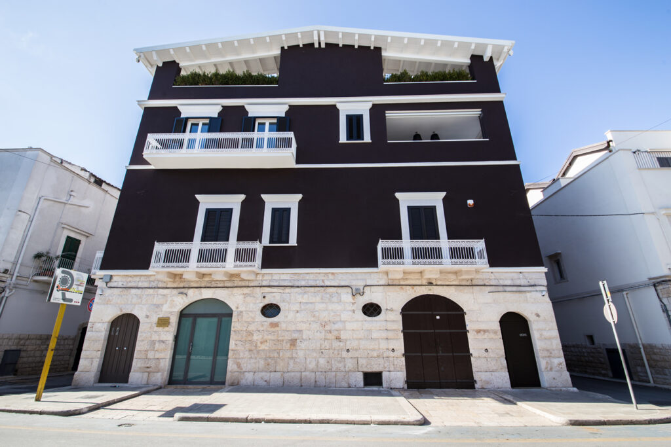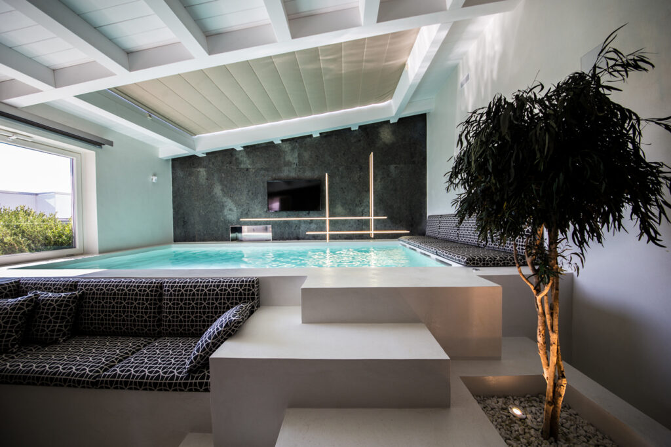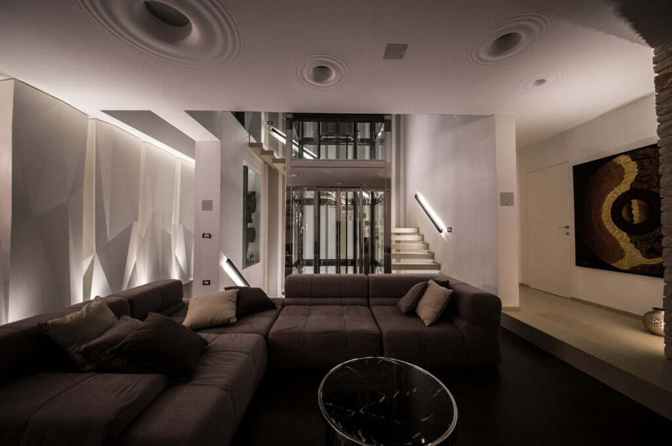Corato – 2017
“Intimate Evolution”
This project responds to the need to make a large space truly feel like a family home, while preserving the original spirit of the building and giving it a new, clearly defined identity.
The concept unfolds as a sort of timeline across the building’s three levels, expressed most fully in the staircase. Here the transition from old to new is gradual: as one ascends, changes in appearance and materials become evident level by level.
The first flight, leading from the entrance to the sleeping zone on the first level, preserves its original chianche stone steps. Original stone floors and walls are accentuated by custom lighting and subtle breaks that maintain visual balance. Other references to the building’s history are visible in vaulted ceilings, paneled doors, cornices and window frames—all faithfully restored.
The second flight still uses recovered chianche, but takes on a lighter, more floating character. It seems to be supported only by itself, detached from the walls, allowing light to pass through. The living area is designed for daily life. Everything is custom‑made. A large curved white wall reveals steel corten shelves; wood is sculpted to create exclusive, unusual shapes like in the table legs or the mesh columns that form the kitchen partition. Colour and decoration are entirely entrusted to the natural textures of the materials. A hand‑embroidered silk drape in bright hues serves as a curtain for the external veranda, intimate and familial. The final flight of stairs transforms again into cantilevered steps clad in parquet, hinting at the level above.
The third level is fully clad with prefabricated oak parquet, with 35 cm wide planks custom‑toned on request. With colour‑changing lights and shimmering fabrics, tones become more vivid and the atmosphere more daring. This area is dedicated to leisure and relaxation: an extravagantly styled bar and a cinema area anchored by a large silk taffeta purple cushion. A 10‑metre wide folding glass wall opens the space to a second terrace, and combined with outdoor wood‑tone decking matched to the interior oak, blurs the line between inside and out.
The outdoor space meets the need for natural surroundings while serving as a filter separating the city from this domestic oasis. A lounge, an outdoor dining zone with a dedicated steel kitchen, and a solarium compose the large veranda; a hidden alcove leads to a heated resin pool, accentuated by a granite wall and topped by a skylight equal in size to the pool surface, which can be covered with a curtain when needed.
The three levels, also connected by a modern panoramic lift, weave into each other via a continuous vertical skin that runs through the stairwell and extends along the corridor ceiling leading to the bedrooms. The effect of unity is further enhanced by the presence of glass floor slabs.
With more than 700 m² of surface, daily management posed challenges, addressed here by smart home systems that regulate lighting, temperature and security. The building features an AV system and built‑in whole‑house audio tailored to this family’s needs.
Sustainability is a central pillar: photovoltaic panels cover almost all the building’s energy needs, and a thermal façade (external insulation) wraps the entire building to significantly improve thermal performance.
A project combining tradition and innovation, function and aesthetics. An intervention aimed at valorising original features while enriching them with contemporary design elements. A place where you feel truly at home.
Location: Corato, Italy – 2017
Residential
Project Sheet
Renovation + Vertical Extension
Zinc textile, Dedar, Lucifero’s, Flexalighting, Tutondo, Ceramica Flaminia, Lea Ceramiche, Zehnder, Fir Italia, Brics, Teuco, Antonio Lupi, Pentalight, Antolini, Signorini, Parketipi, Flos, Lacroix, Eichholtz, Artemide, Planika, Talenti, Casa Valentina, Vibia, Viabizzuno, Schüco, HD Surface, Naici
30 months
