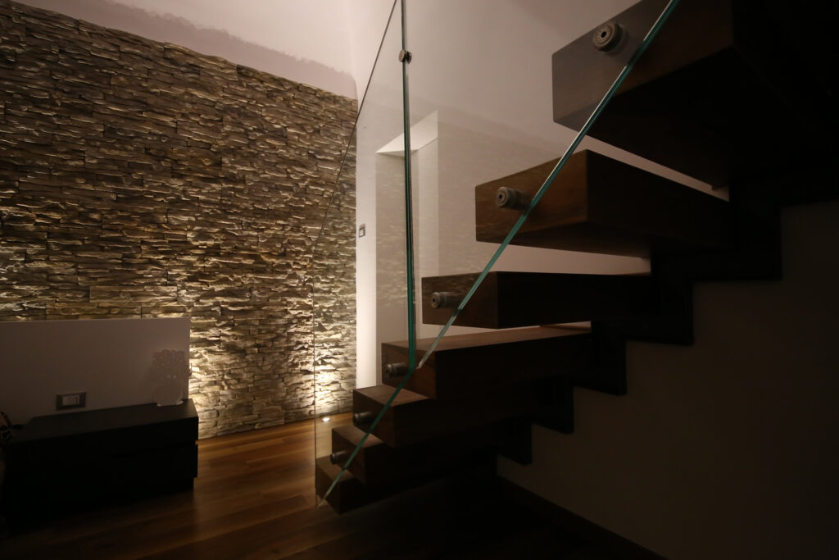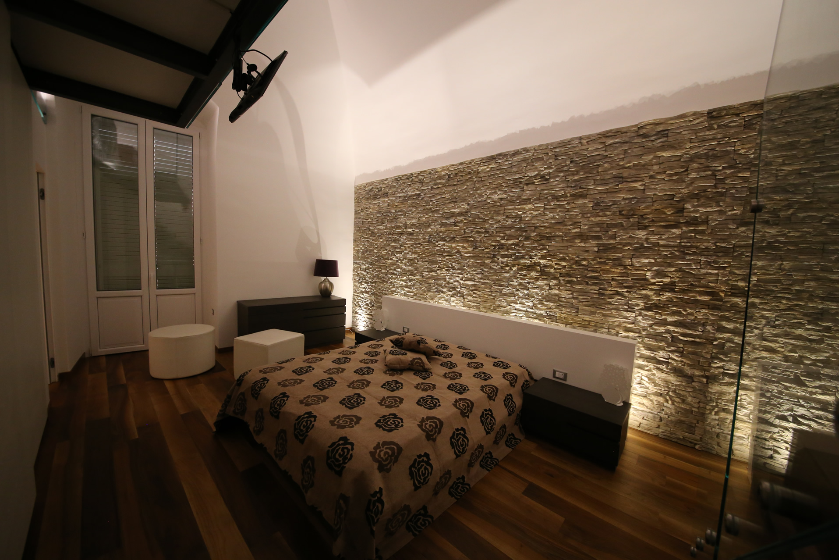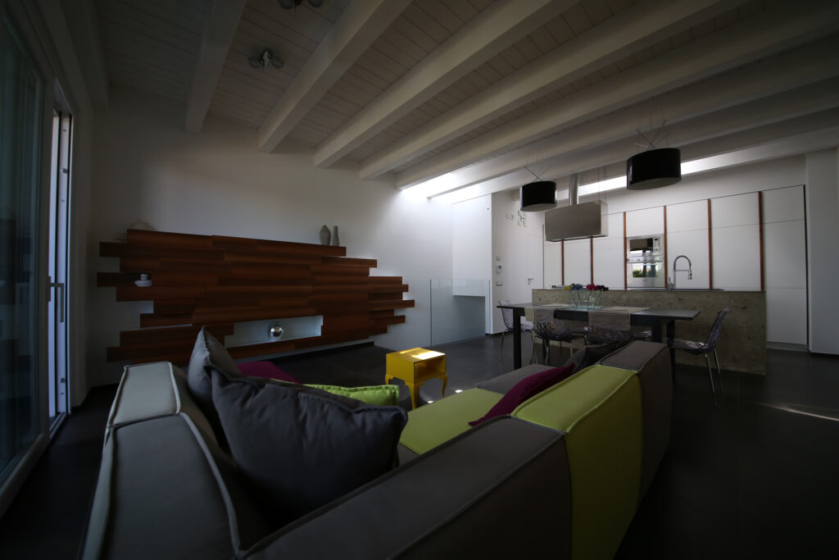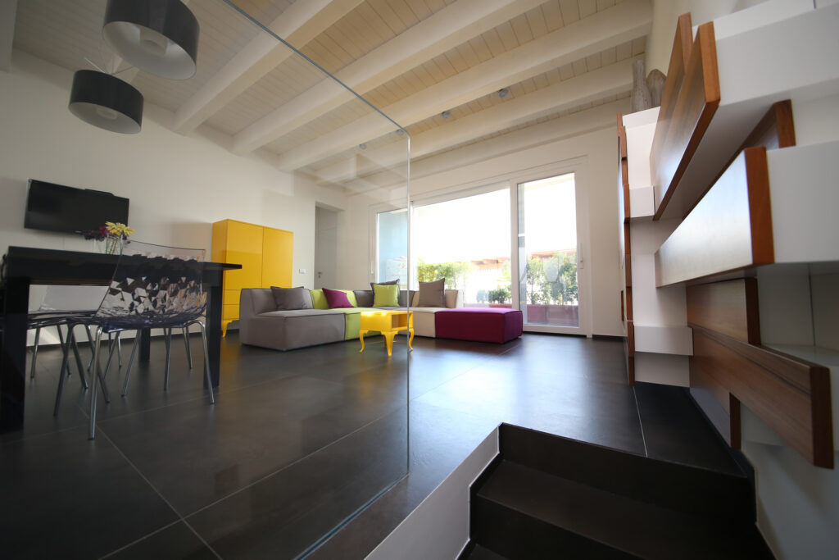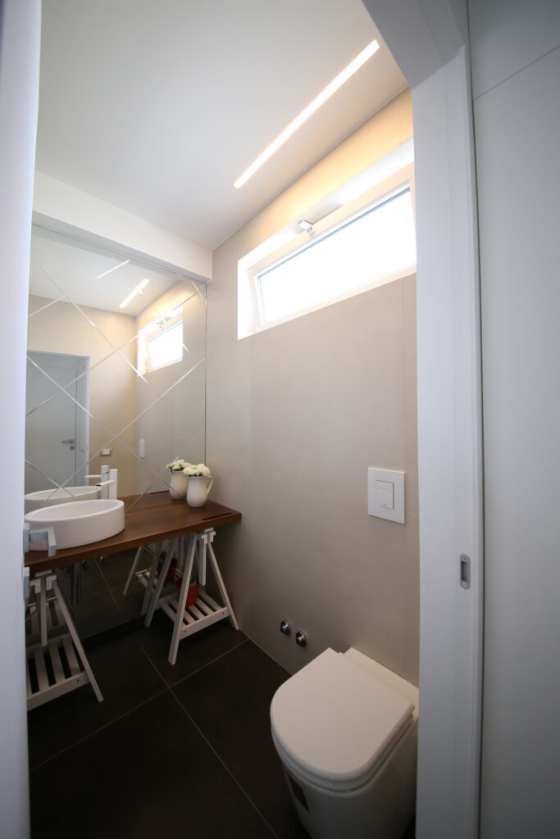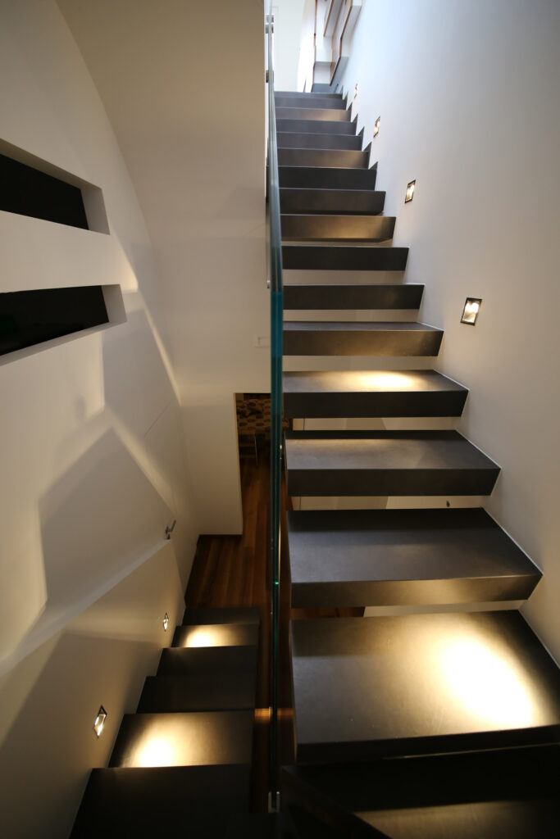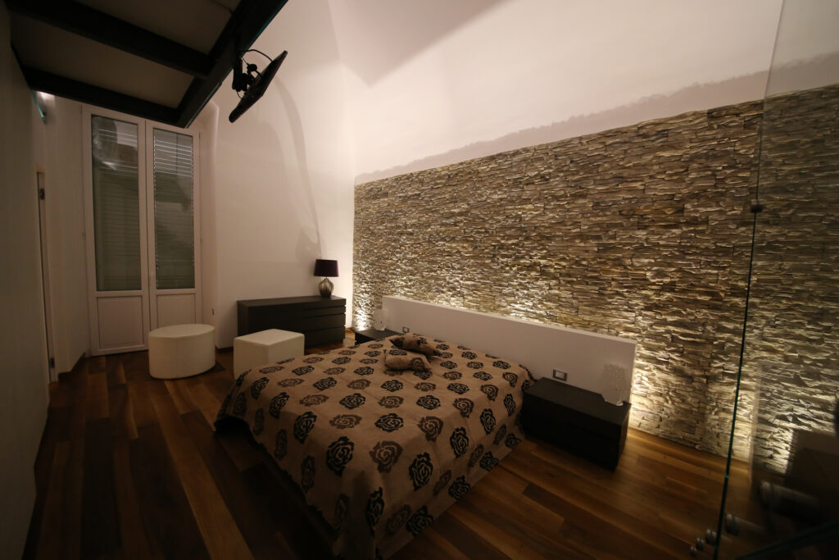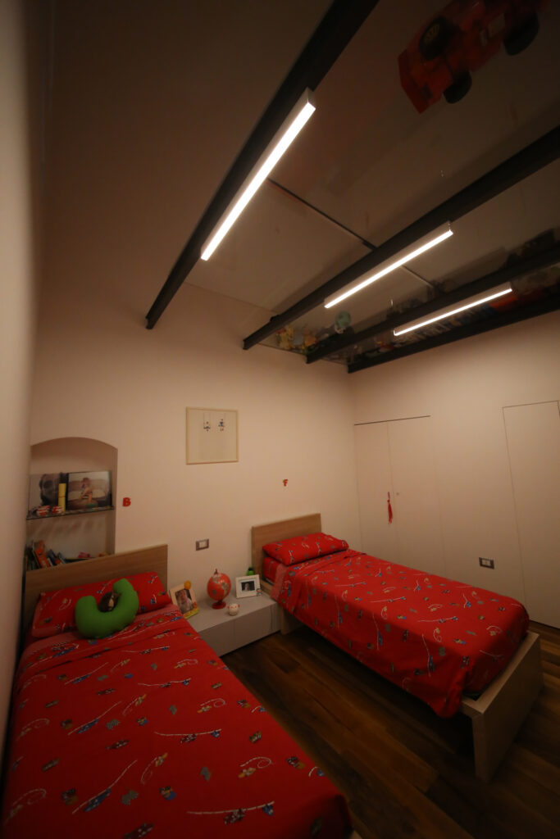Corato – 2017
“Dialogue between spaces”
This two‑level apartment stands out for its intelligent space optimisation, offering a rational yet sophisticated environment.
On the upper floor, the open‑plan living area is a vast, airy space marked by large format dark ceramic flooring that amplifies the perception of scale. The furniture is clean‑lined and minimal, contrasting with crisp white walls, enlivened by a modular multicolour corner sofa and lacquered yellow accents. The kitchen, with built‑in white lacquered columns and a central island, anchors the space, enriched by a feature cladding in polystyrene treated to resemble natural stone. A large glass door opens onto a terrace, extending the living area outdoors.
On the lower floor, the sleeping quarters host two bedrooms. The master suite is intimate and elegant with walnut parquet flooring and a stone accent wall behind the bed. The en suite bathroom plays with contrast—white tiles paired with black silhouettes of fixtures. Volume is maximised throughout, creating fluid areas that interact and enhance spatial potential.
Location: Corato, Italy – 2017
Residential
Project Sheet
Renovation + Vertical Extension
Ariostea, Flos, Lucifero’s, Maison du Monde
12 months
